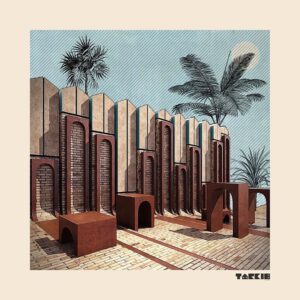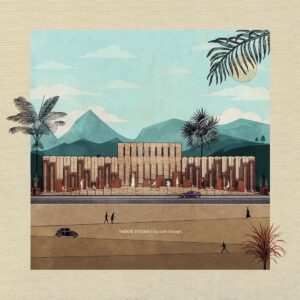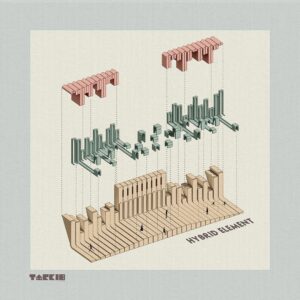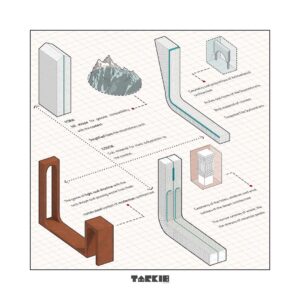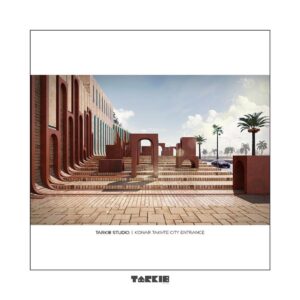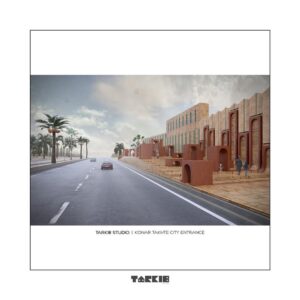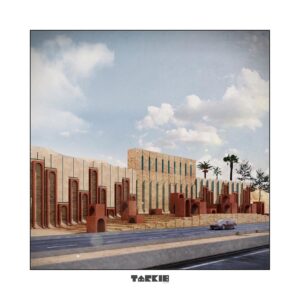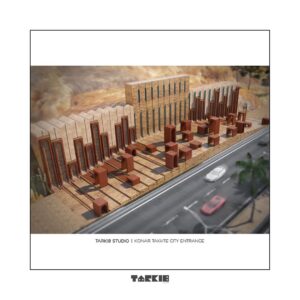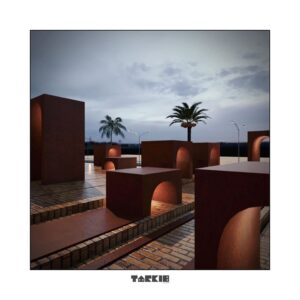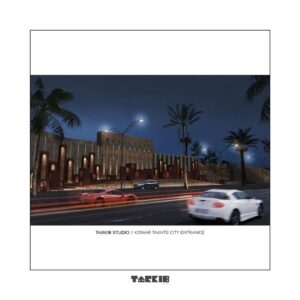Konar Takhte Entrance
Date: 2018
Location: Fars, Iran
Type: City Entrance, Monument
Category: Professional, Competition
Competition: First Place in “Architect 98” competition
Firm: Tarkib Studio
Brief: The aim of this project is to design an entrance, landscape and a joint on the border between Fars province and Bushehr province, in a border city called Konar Takhte. In designing this project, we tried to create an element in accordance with the cultural and climatic structure of this context by using symbolism and examining the local and historic pattern, form and geometry of this region. Our goal was to show the powerful architectural potentials of each region and the ability to reuse and update this potential in creating a completely modern architecture and compatible with the context of that region. These patterns are specific to this region and are not reproducible in other contexts.
The inspirational elements in this design include the urban structure of the surrounding area, the human proportions of Iranian architecture, the geometry of the rust and windows, and the wind turbines of the desert architecture, the arch, tensile and vertical movement, the rise and many of the symbols and architectural elements of the Iranian desert areas in the past.
In the design of this element, we have tried to reconcile the history of Iranian architecture with the features of modern industrial and industrial architecture. We have designed a hybrid element and have combined two concepts together so that, despite having a modern sense, it is a reflection of the spirit of the past architecture of Iran. Considering the geometry, climate, geographic, architectural concepts of Iran in different periods and proportions are the focus of this project.
