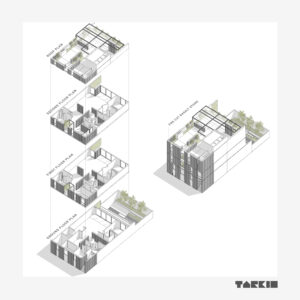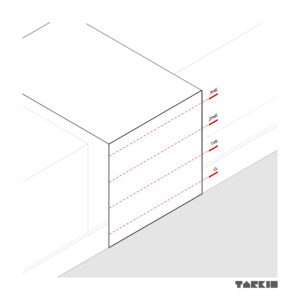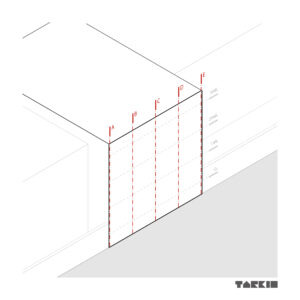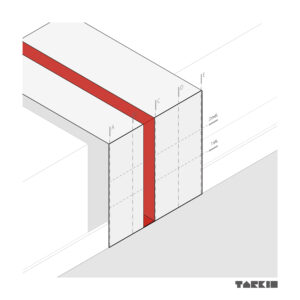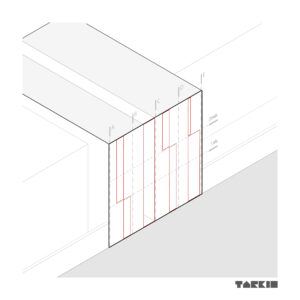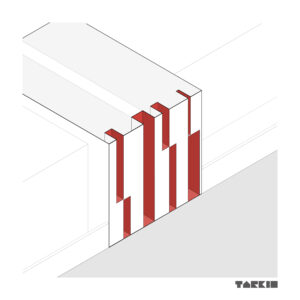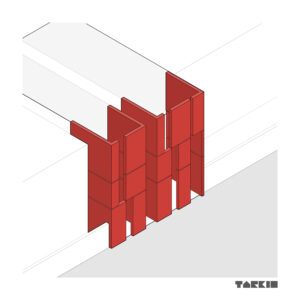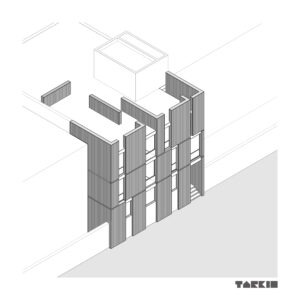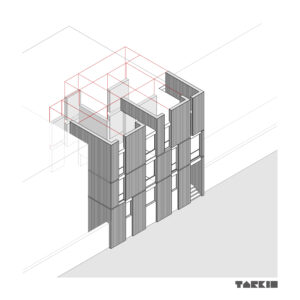Zargari House
Year: 2019
Location: Shiraz, Iran
Type: Administrative building
Role: Conceptual design, Architectural presentation
Team: Tarkib studio in collaborate with FAAM office
Zargari is a residential Building that built by FAAM Company in Shiraz. In collaboration with the Tarkibstudio, the production of architectural presentations, including axonometric diagrams, exploded diagrams and the design process has been done by the Tarkibstudio. The focus of this project is on the extension facade lines into the inside; so that a special coherence and connection is seen between the buildings facade and its interior architecture.
